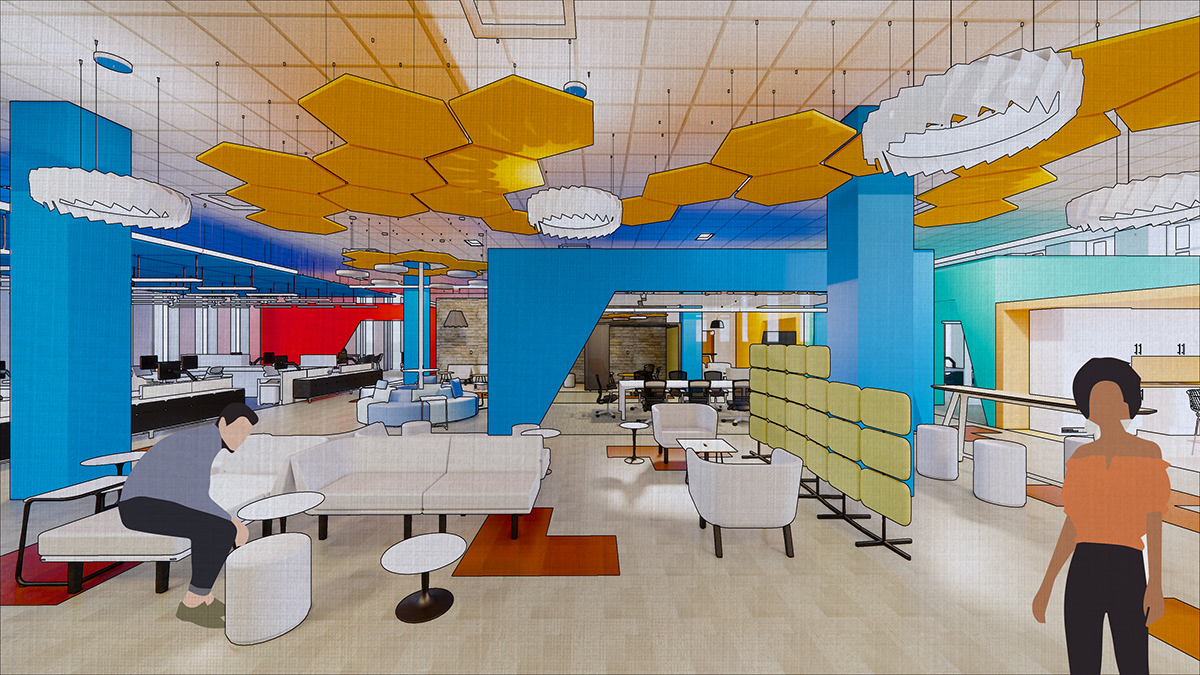
CLICK HERE FOR DETAIL DRAWINGS
AUTODESK OFFICE
Office design project is to design an office environment for employee’s work productivity and satisfaction level. The contents are to be familiar with a variety of types and sizes of system furniture and integrate these workstations in a space of a commercial setting while meeting all the applicable codes.
Office design project is to design an office environment for employee’s work productivity and satisfaction level. The contents are to be familiar with a variety of types and sizes of system furniture and integrate these workstations in a space of a commercial setting while meeting all the applicable codes.
CONCEPT
Autodesk’s new designed office will provide enhanced working environment to clerical with the variety types of working space and system furniture. The color schemes inspired from represented colors of Autodesk on furnishing and finishing will help to make this space more creative. The arrangements of each furniture and system furniture will help to keep privacy of each clerical but still open for communication. Creativity of clericals will be enhanced with the colorful finishing, variety shapes of drop down ceilings, and interesting tile patterns.


Autodesk office is located in San Rafael, California. San Rafael is an affluent city and the county seat of Marin County, California. The city is located in the North Bay region of the San Francisco Bay Area. San Rafael has a wide diversity of natural habitats from forests at the higher elevations to marshland and estuarine settings, and its has a dry summer climate, with mild winter lows seldom reaching the freezing mark. Specifically, Autodesk office is located in 111 McInnis Parkway. There are only small hotel, and village near by so this site is very quiet and calm.














